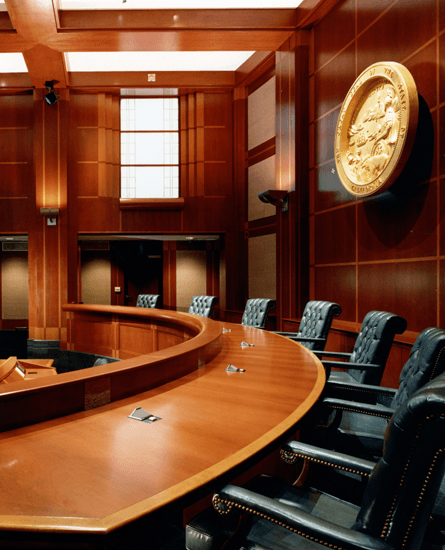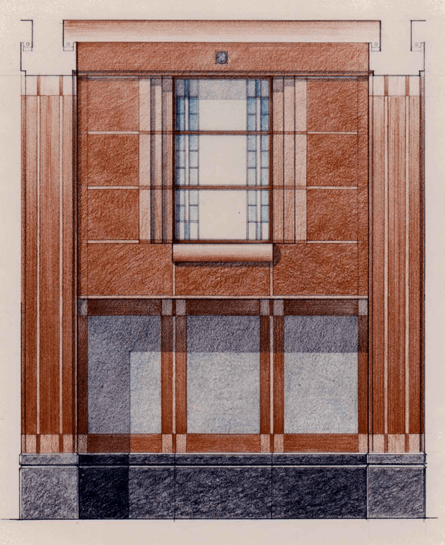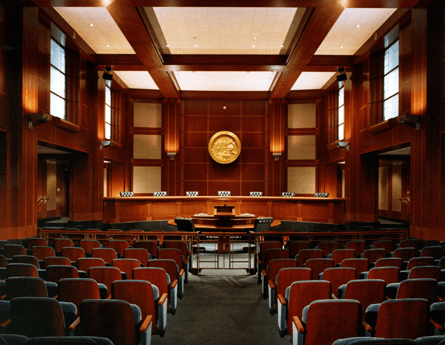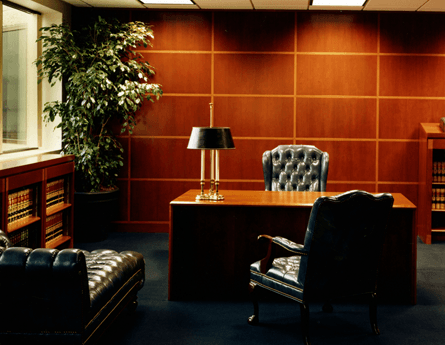CA Supreme Court Interior
San Francisco, CA
Project Designer Kaplan/McLaughlin/Diaz
The State Supreme Court and Court of Appeals and their offices were required to relocate because of seismic upgrading of their existing building. Our role was to provide detailed space programming and planning for 200,000 sf of new offices to be located on six floors within Marathon Plaza, San Francisco. As project designer, my responsibilities included the architectural interior design and detailing of the judicial chambers and all public areas such as lobbies, corridors, ante room to the court, and the courtroom. In addition, I was responsible for the design of special furniture, such as the litigates' table and judicial bench, the design of custom light fixtures and the signage system. Featured here is the courtroom where the windows are artificially lit to provide needed light and a sense of the outdoors beyond.



