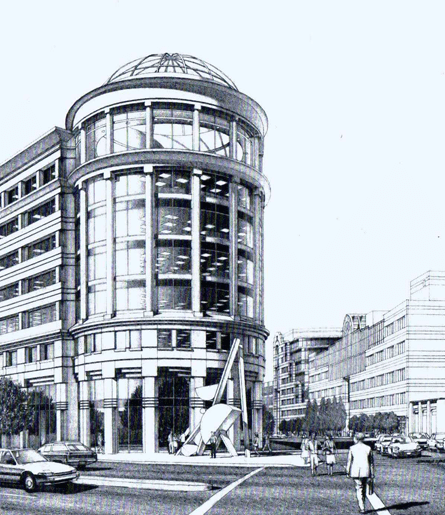Van Ness Gateway Center
San Francisco, CA
Project Designer for Heller & Leake
Expanding upon the success of Van Ness Plaza, two additional buildings were planned adjacent and opposite of the plaza. Adjacent is Building II with 105,000 sf of office/retail space in eight stories. It also houses two stories of underground parking. Building III West reciprocates Van Ness Plaza's barrel-vaulted atrium with a similar gesture at its entry. Building III East plays a prominent role at the corner of Mission Street and South Van Ness Avenue, becoming a landmark at the end of the Van Ness corridor vista before the avenue takes a bend. The two buildings are connected on South Van Ness Avenue with a three-story colonnade link and plaza. Materials used will be similar in nature to the precast and polished green granite panels of Van Ness Plaza.
